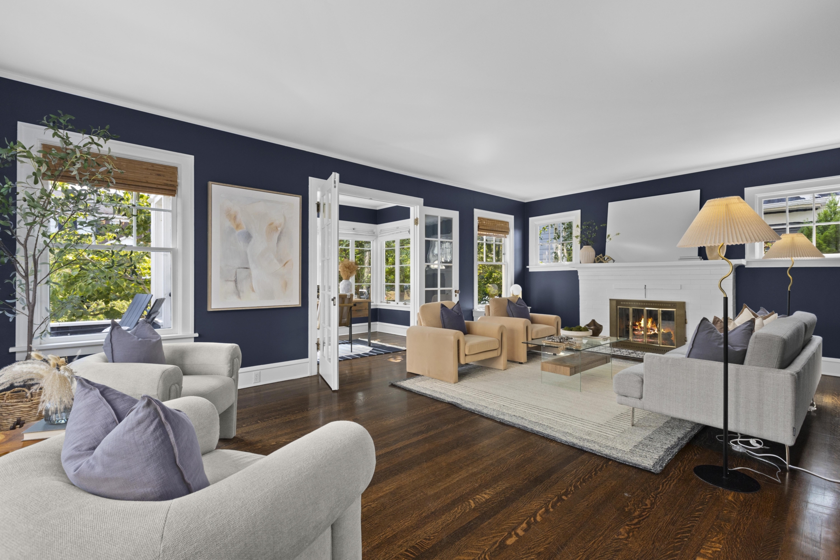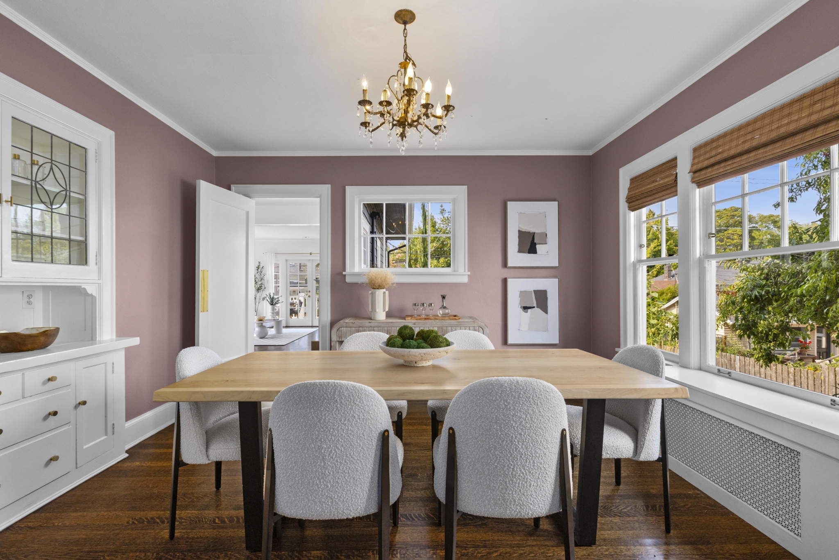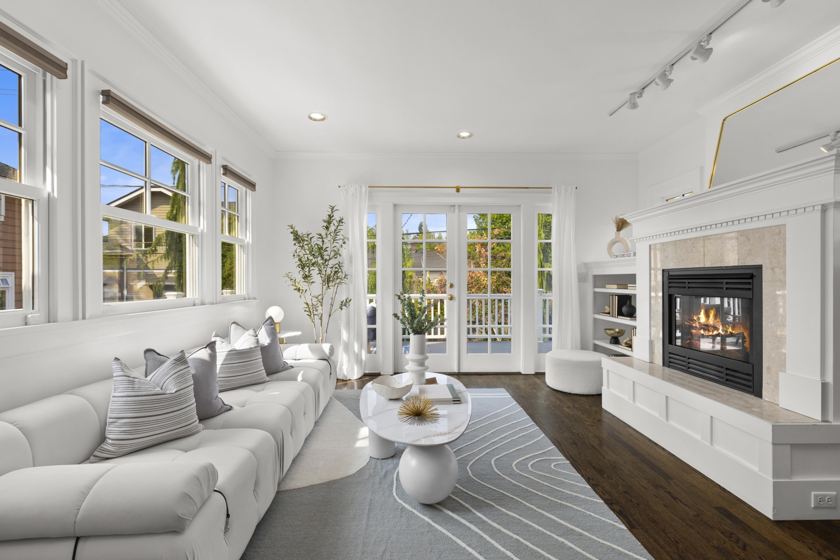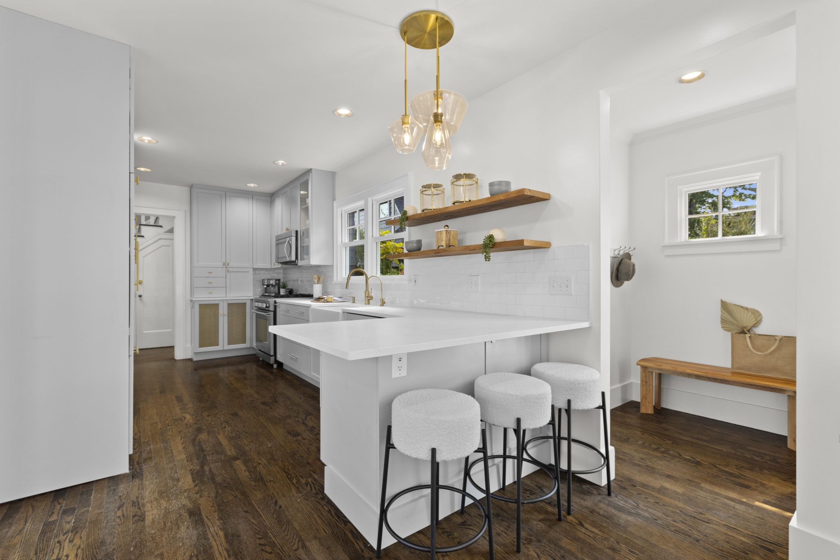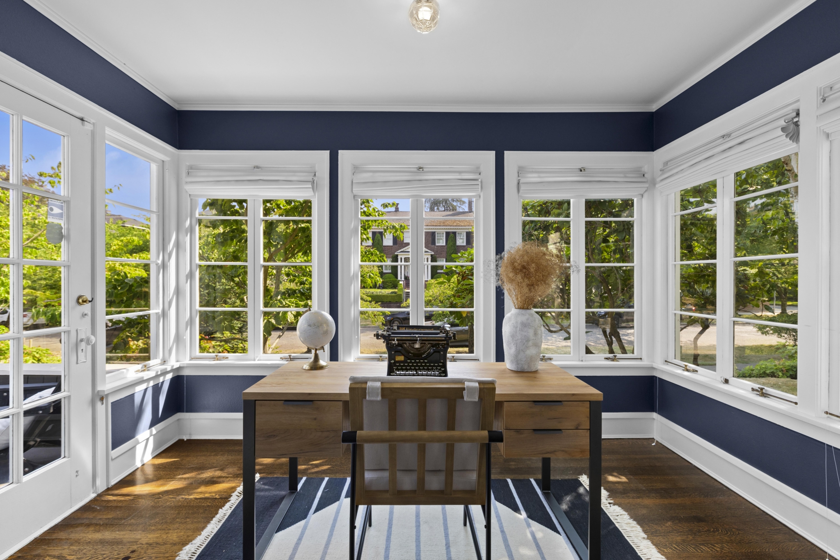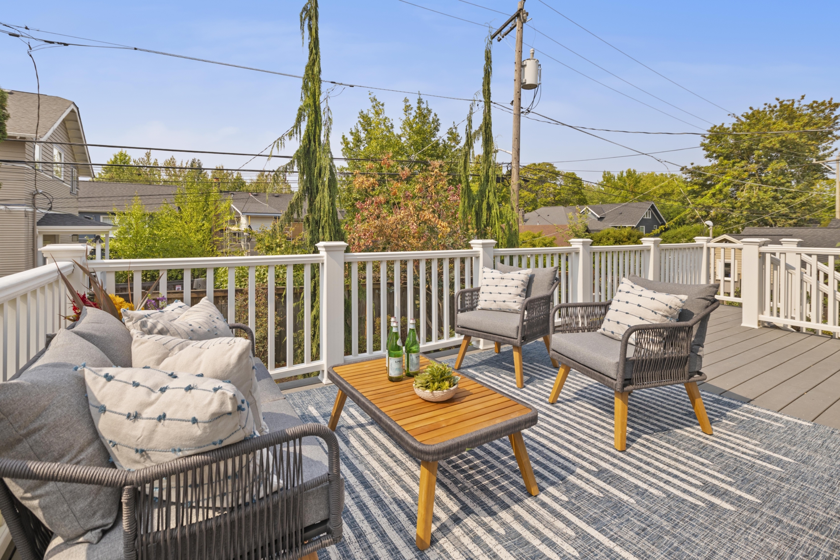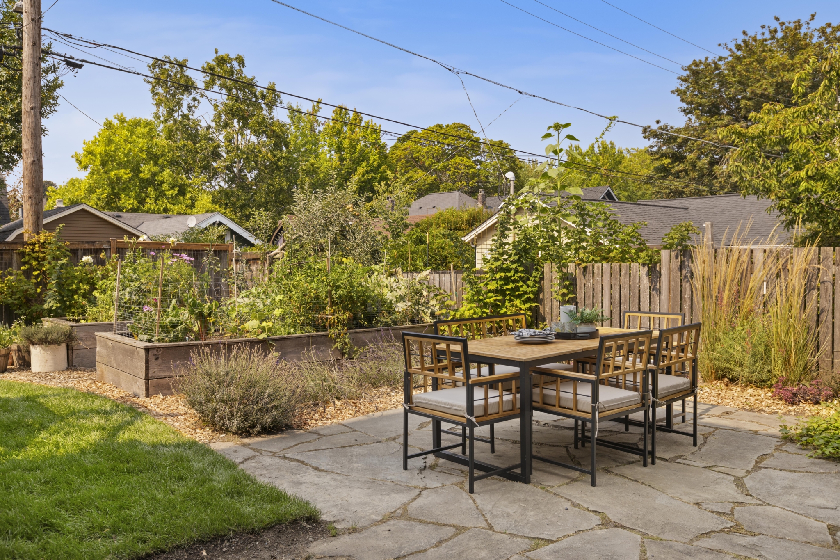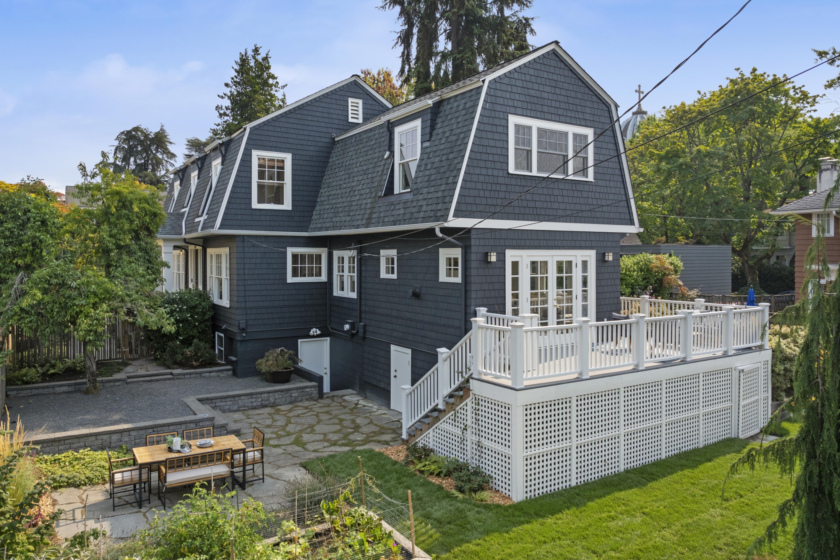Nestled on a picturesque tree-lined street, this thoughtfully remodeled Dutch Colonial effortlessly marries timeless architectural charm with sophisticated, modern updates. A graceful entryway sets the tone, inviting you into a home filled with elegant spaces that honor the home’s original character.
The main level offers beautifully connected living spaces with a moody and spacious living room that leads into a bright sunroom/office, framed by windows with access to a private deck. It makes for the perfect retreat for work or enjoying your morning coffee.
The formal dining room, featuring original built-ins, flows effortlessly into the heart of the home — a beautifully remodeled kitchen and family room thoughtfully designed for the modern chef. The kitchen is outfitted with top-of-the-line appliances, expansive countertops and custom cabinetry. The family room creates a natural gathering space with access to the lovely deck and gardens — ideal for indoor/outdoor living.
Upstairs, a rare and highly desirable four-bedroom, two-bathroom layout provides flexibility for families, guests or work-from-home needs. The lower level adds a spacious recreation/media room, an additional bedroom and bathroom, plus abundant storage.
Outside, the home is surrounded by terraced gardens, mature fruit trees and raised beds — a sanctuary for the gardener at heart and a dream setting for entertaining. A peaceful and private escape located just minutes from the charm of North Capitol Hill with its quaint cafes, local shops and the beautiful Volunteer Park.
Location: Seattle, WA
Bedrooms: 5
Bathrooms: 3.5
Square footage: 3,690
Price: $2,395,000
Presented by: Hinds Team – Kathryn, Taylor and Katie with Windermere Real Estate Co. | kathrynhinds@comcast.net | taylorhinds@windermere.com | katiehinds@windermere.com | HindsTeam.com


